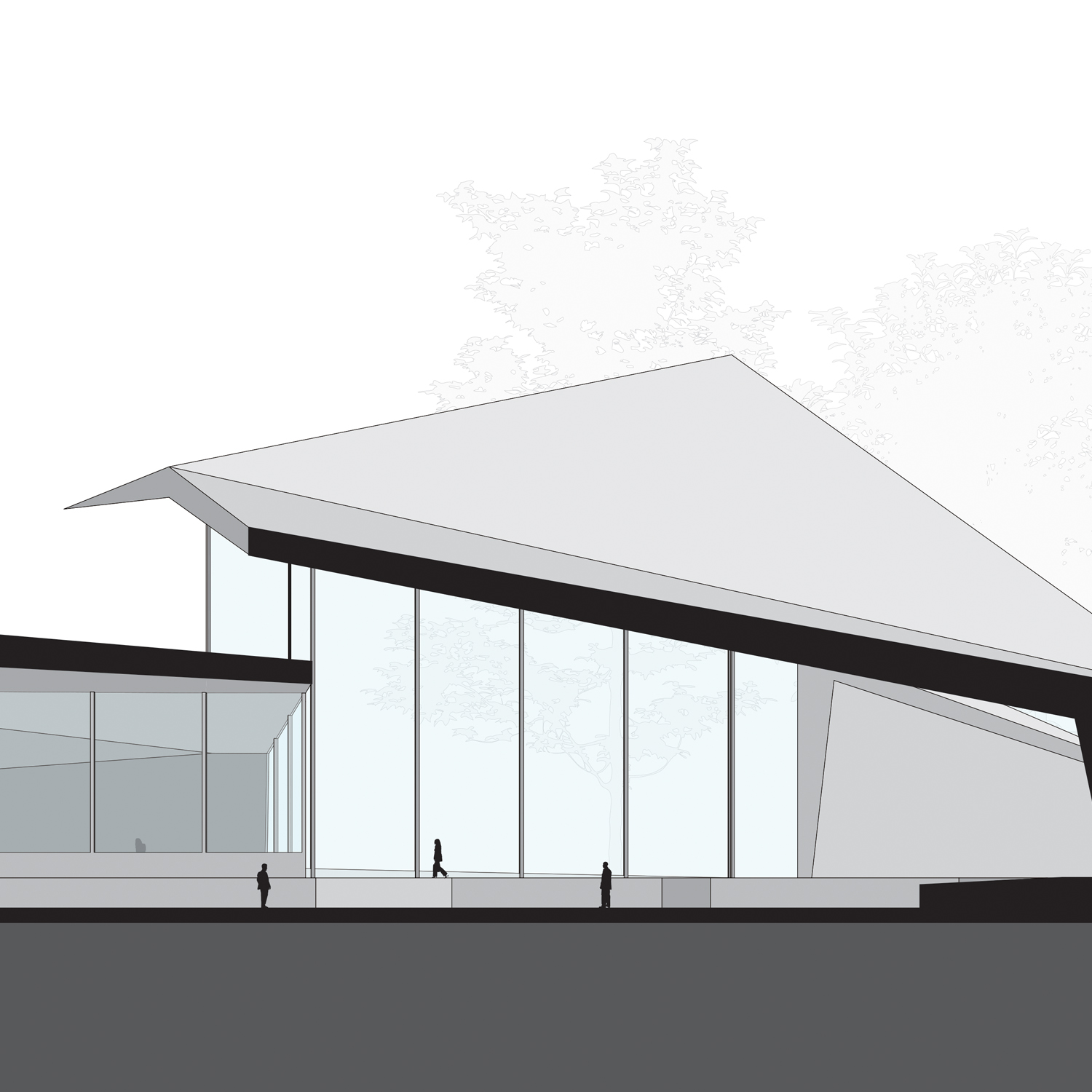Choose one:
TCAUP Additions
The semester consisted of four different projects that were concerned with improving the existing facilities at the Art and Architecture building. Each project was associated with a different form of representation: a parking lot (plan), the south facade (elevation), a gallery and workplace for student and faculty work (section), and a small annex that features similar programs to the current building, but on a smaller scale, and contains a place for visiting faculty and/or speakers to stay (axonometric).
Site Plan




