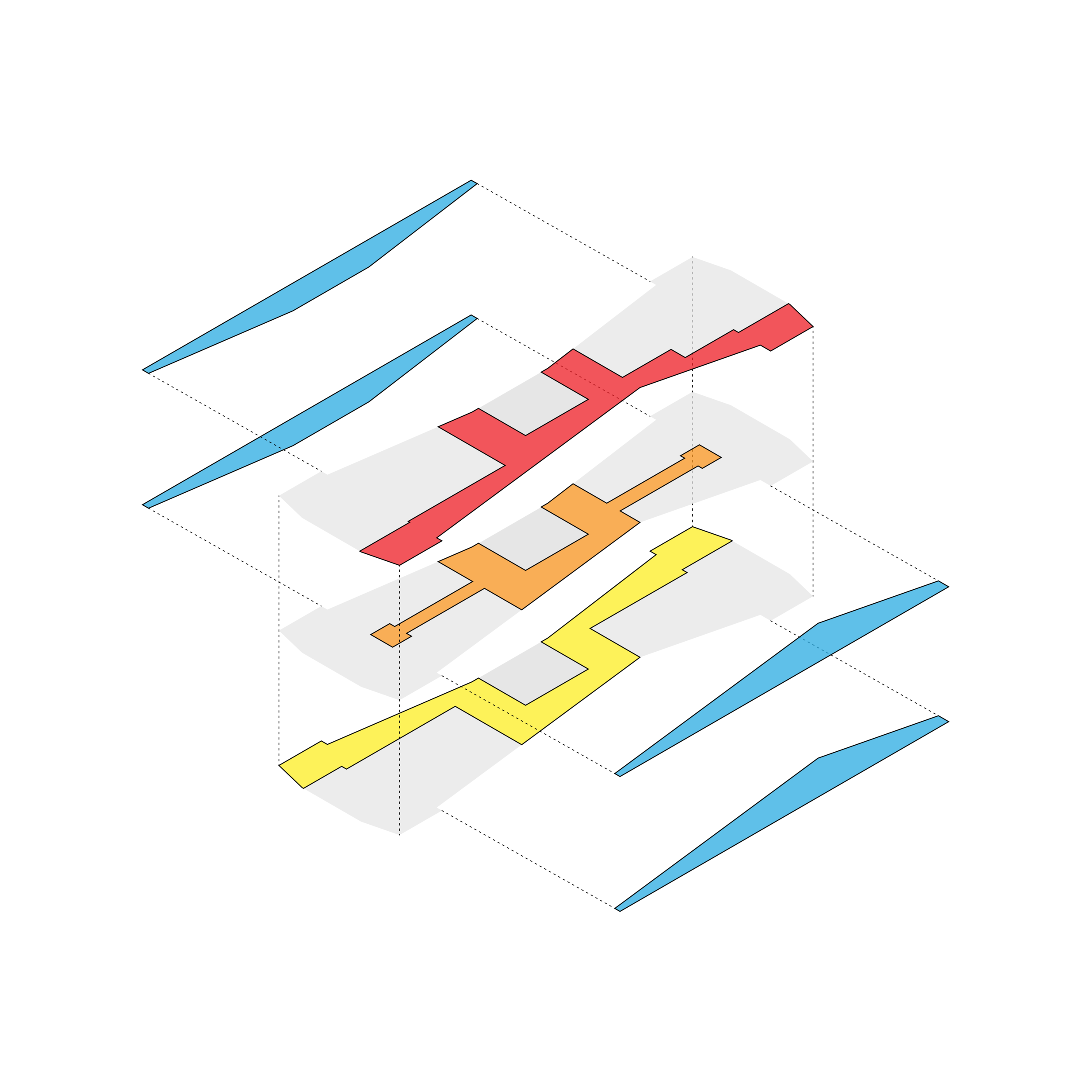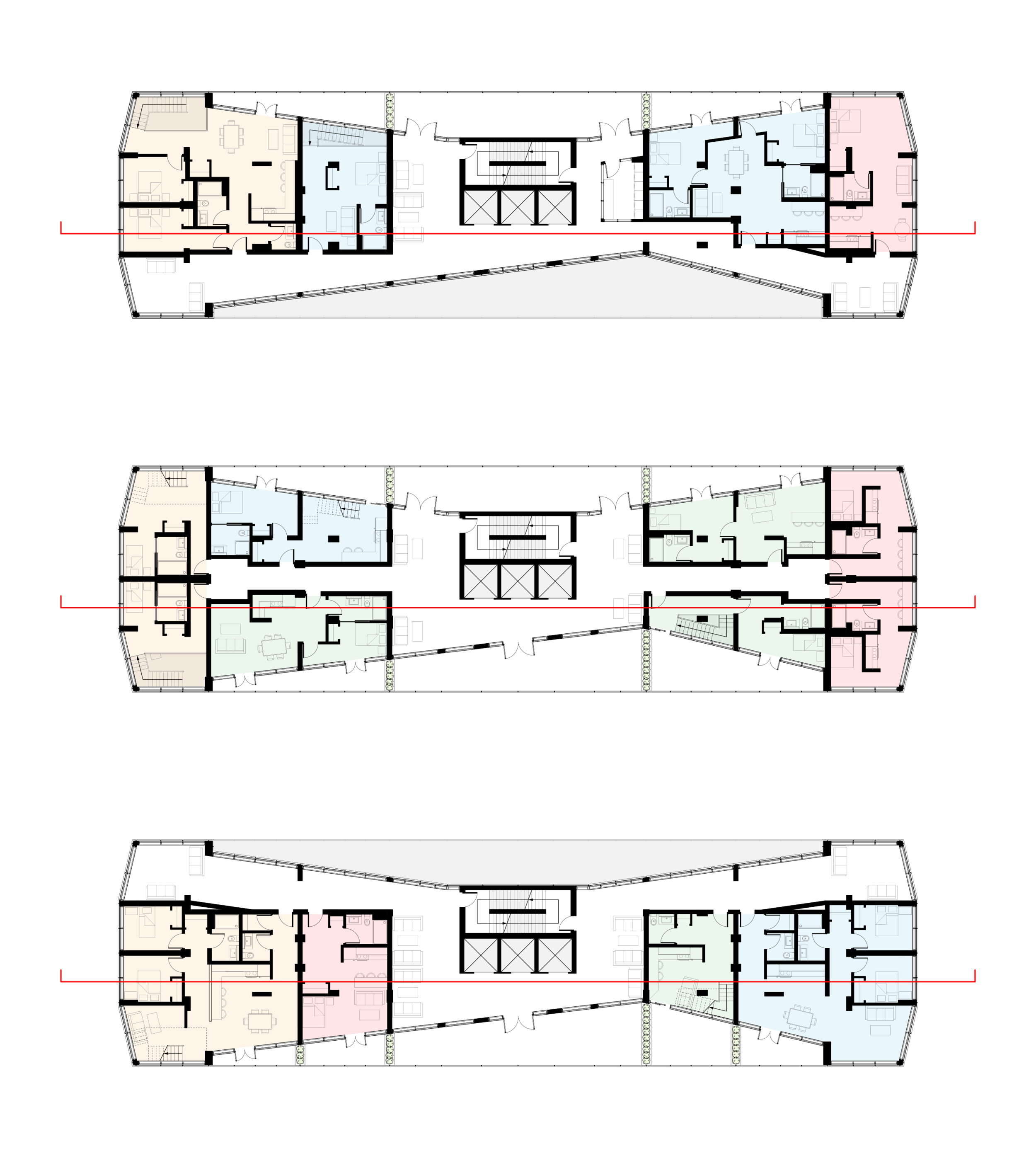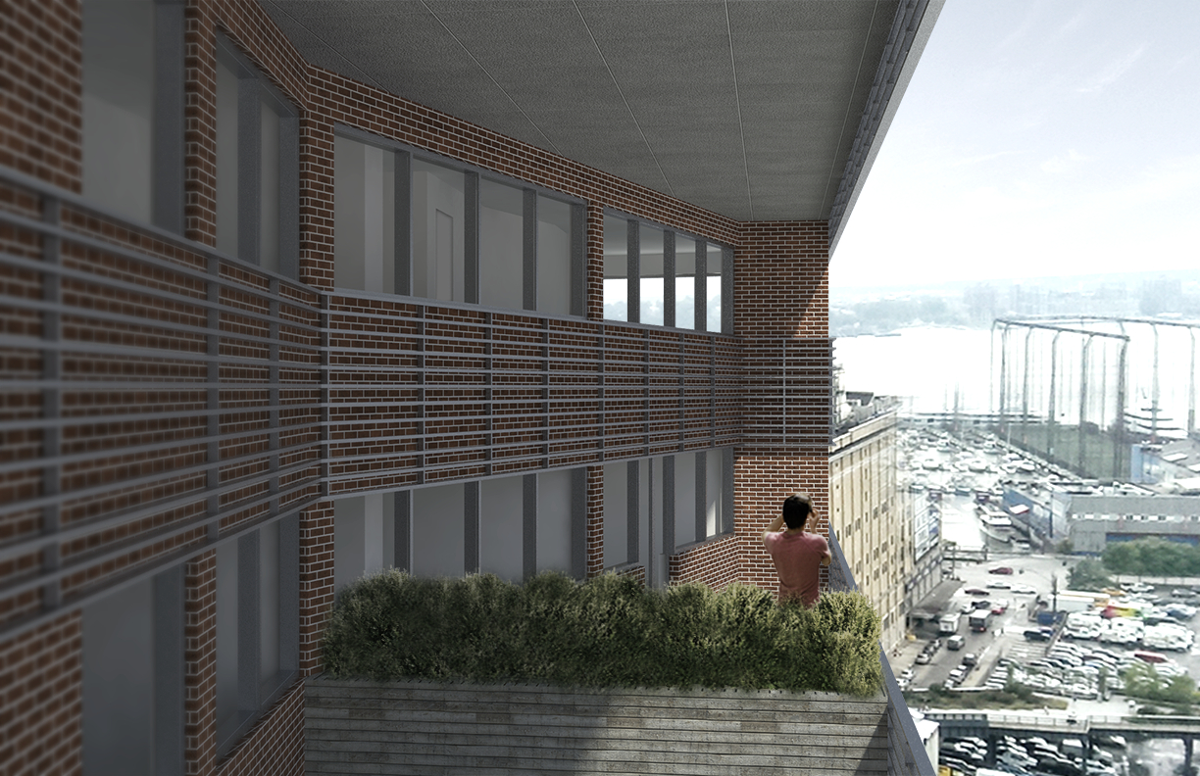
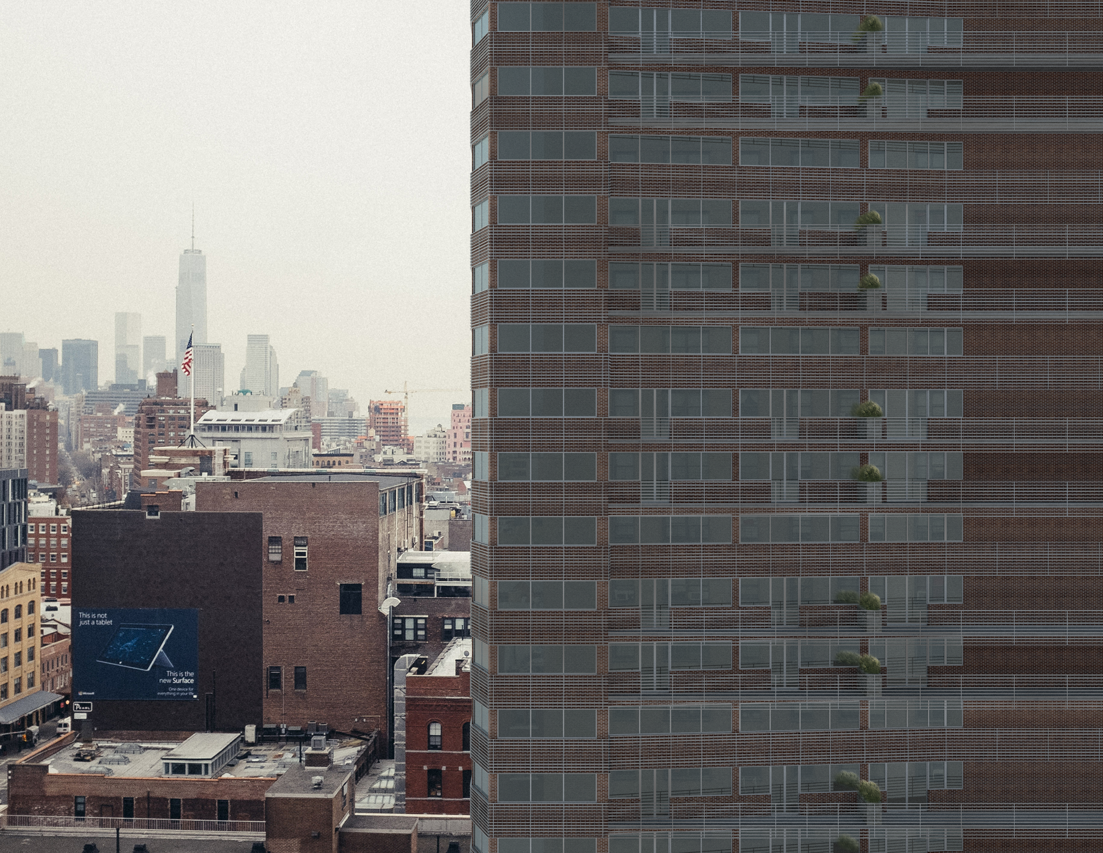
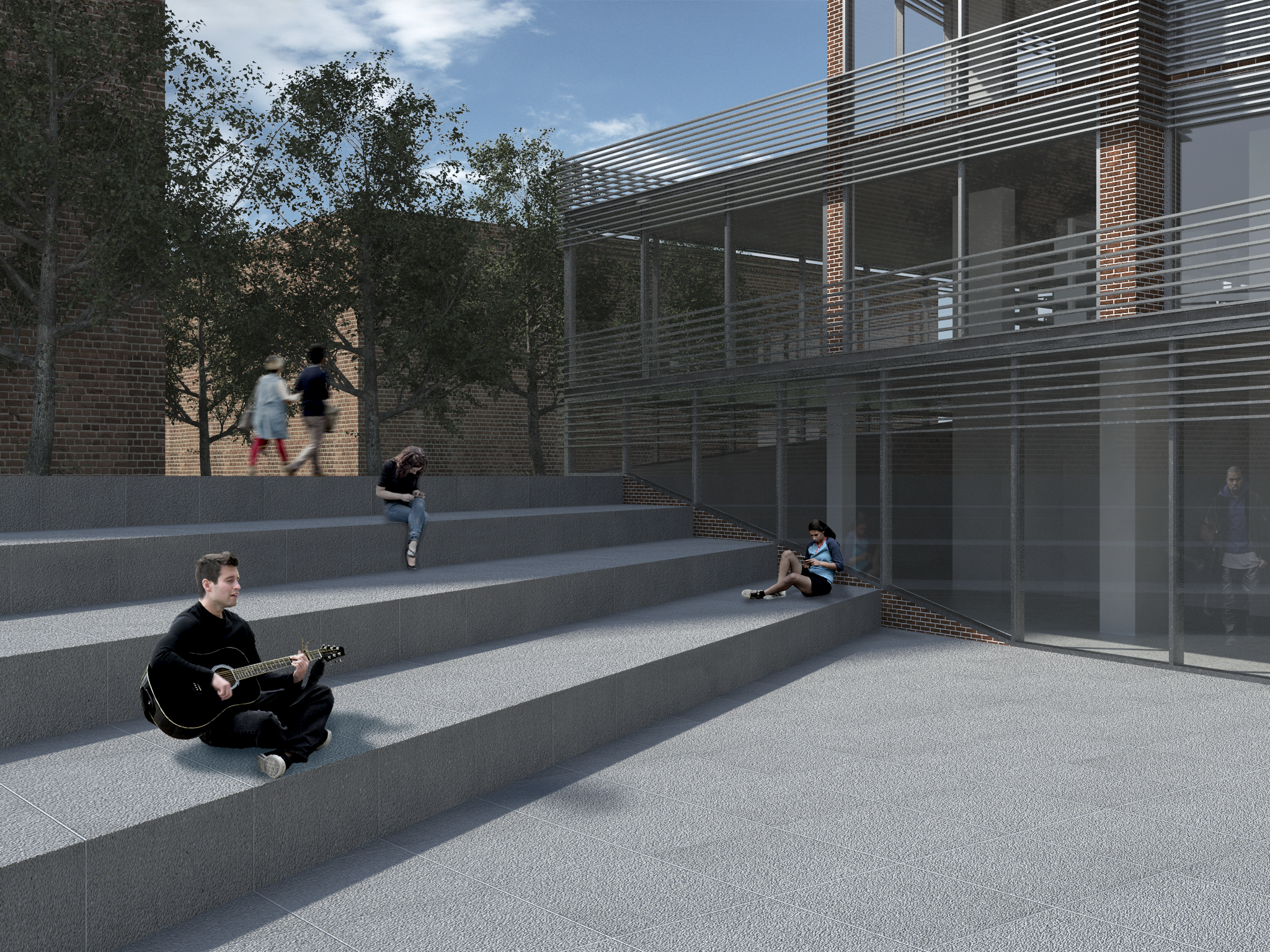
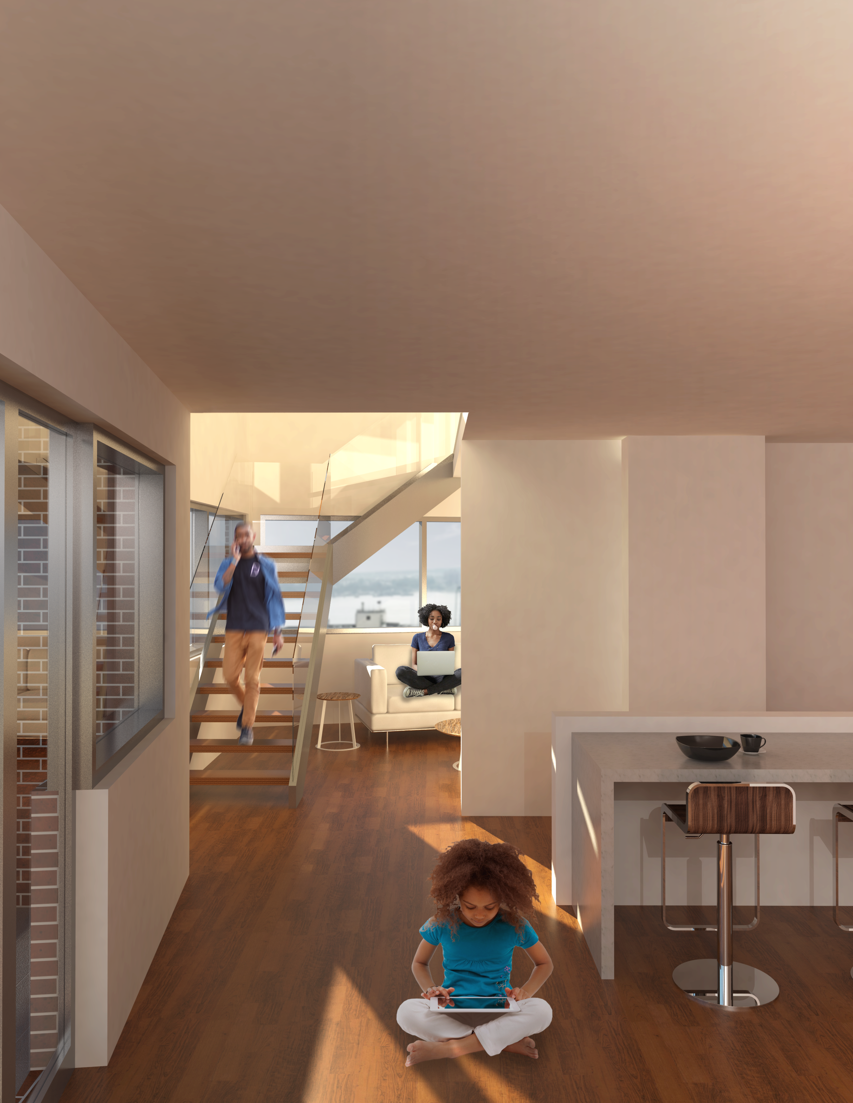
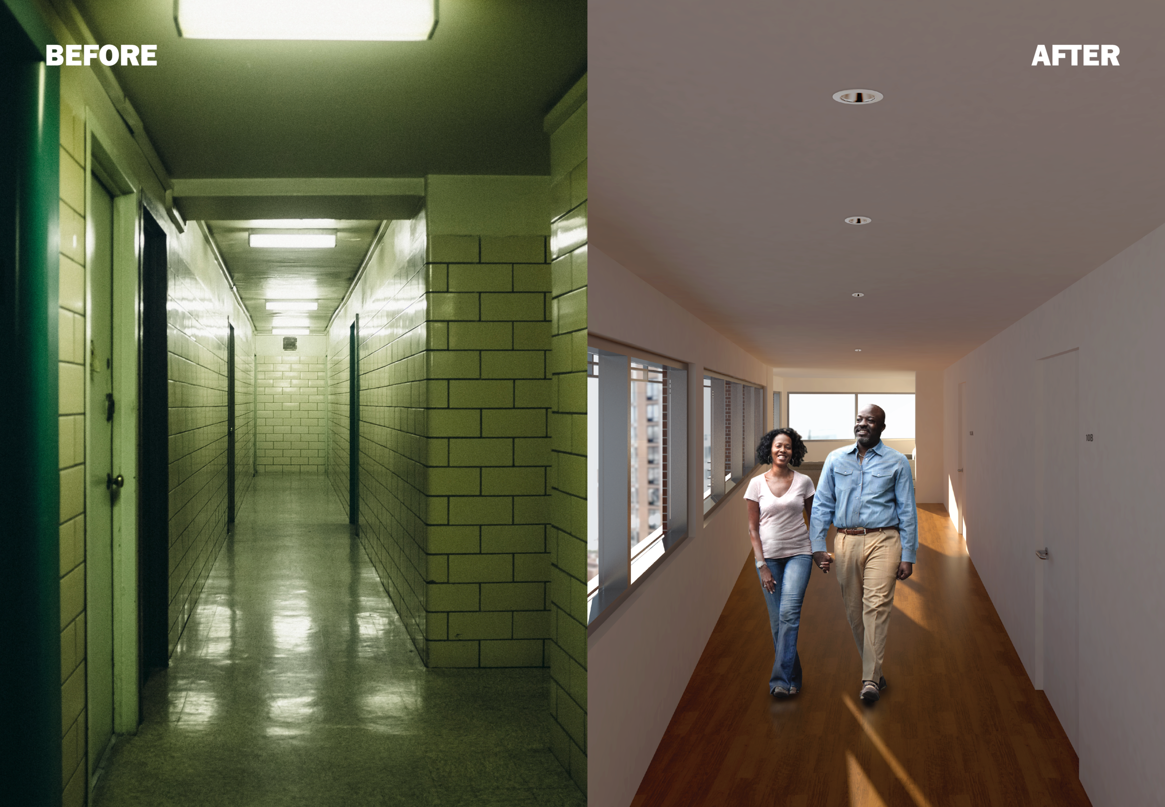
ADAPTATION
Using the Fulton NYCHA public housing buildings that exist in Chelsea currently, students were assigned one building with which to adapt into a more livable structure that better meets the demands of a low income family. This projects approach was to pinch the already thin tower and open up the walls, creating better views with more viewing area and better light penetration, while creating a structure with a stronger identity in an area with a significant number of architecturally ambitious projects. A library was added as a public program at the ground level, pulling out and acting as a plinth for the residential tower. Resident and public access to the building is separated, with the residents given preferential access and an overlook to the public entrance space.
SITE PLAN


