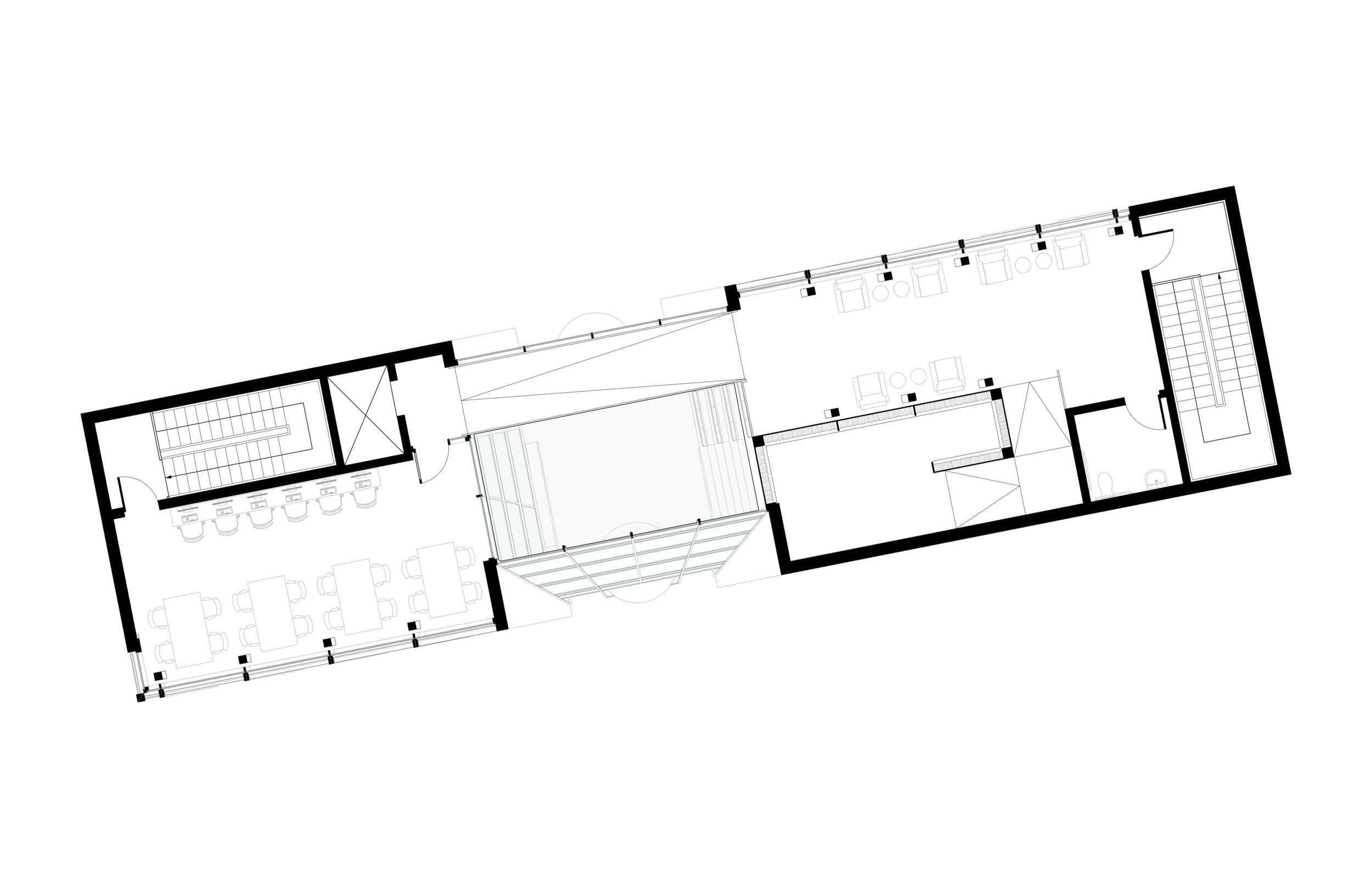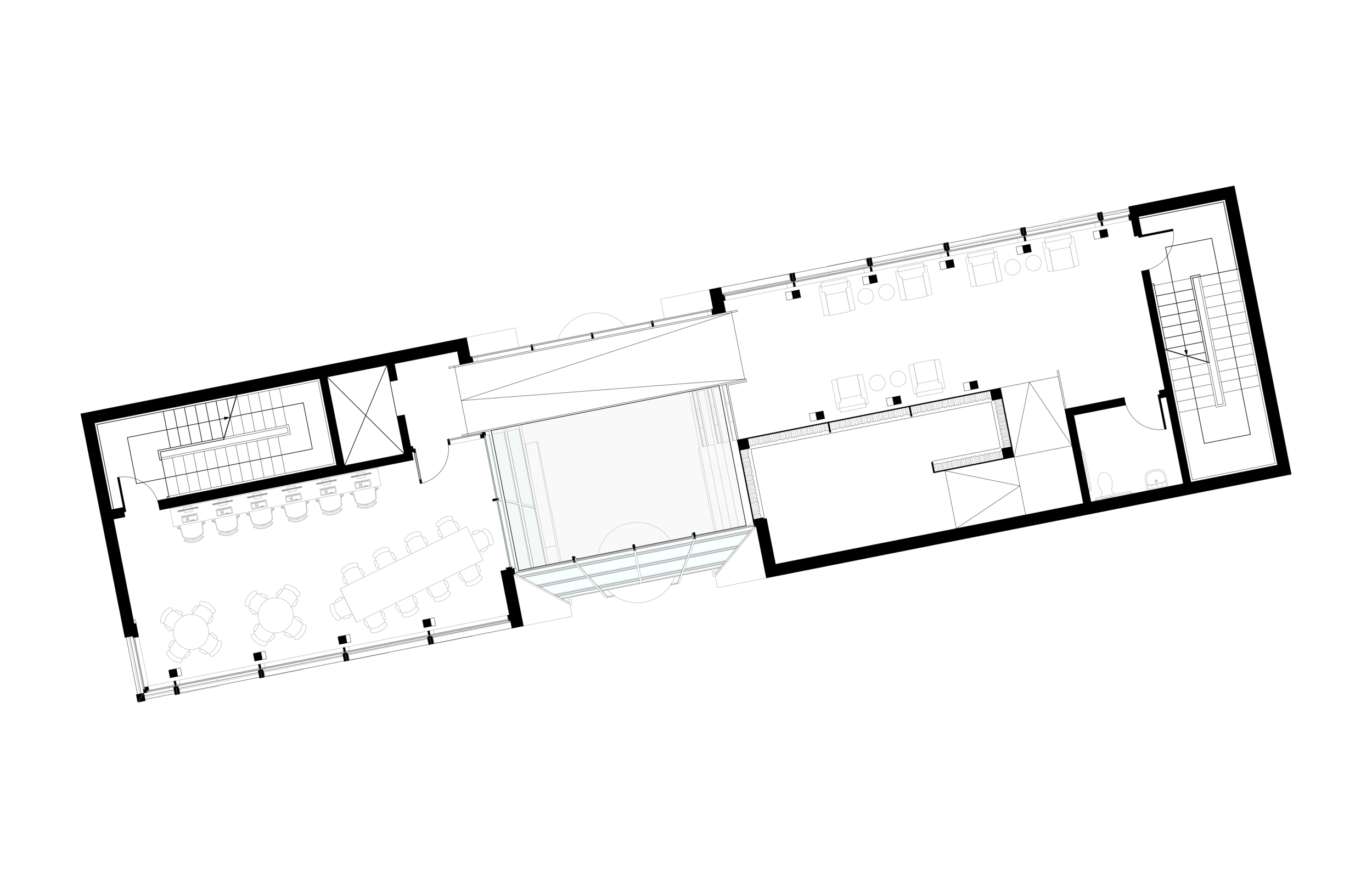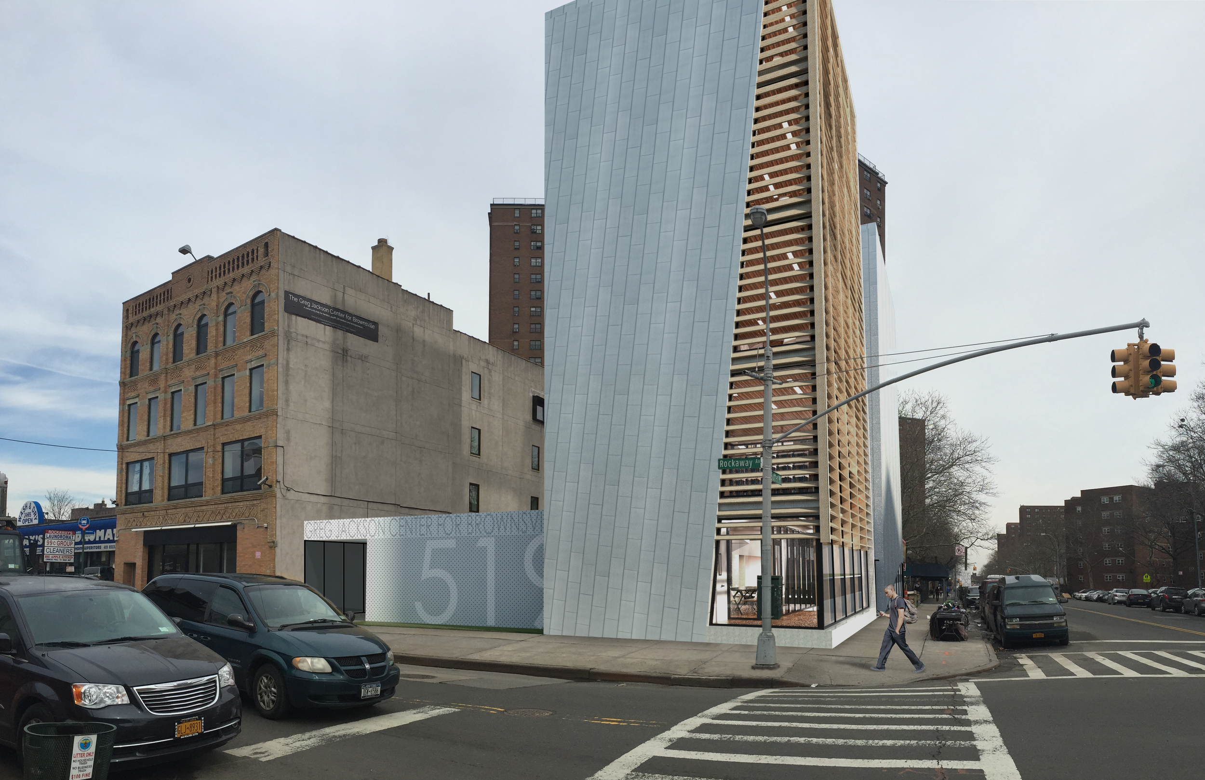
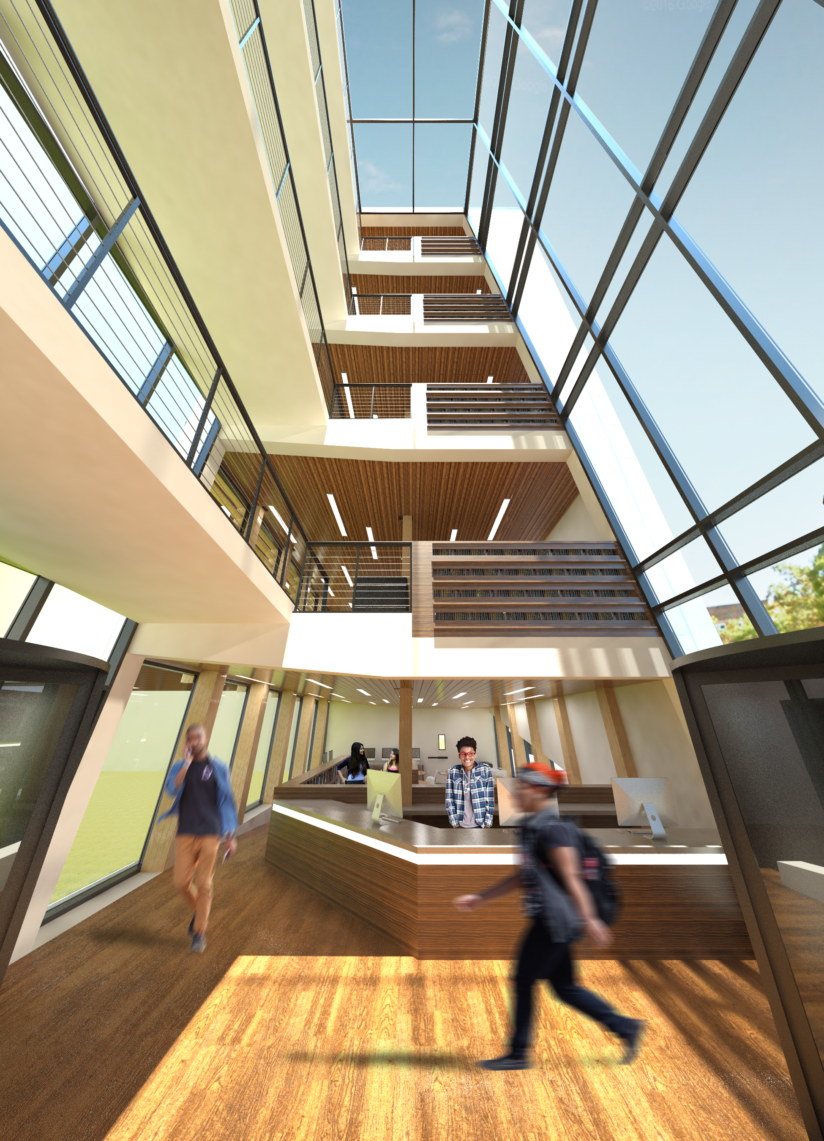
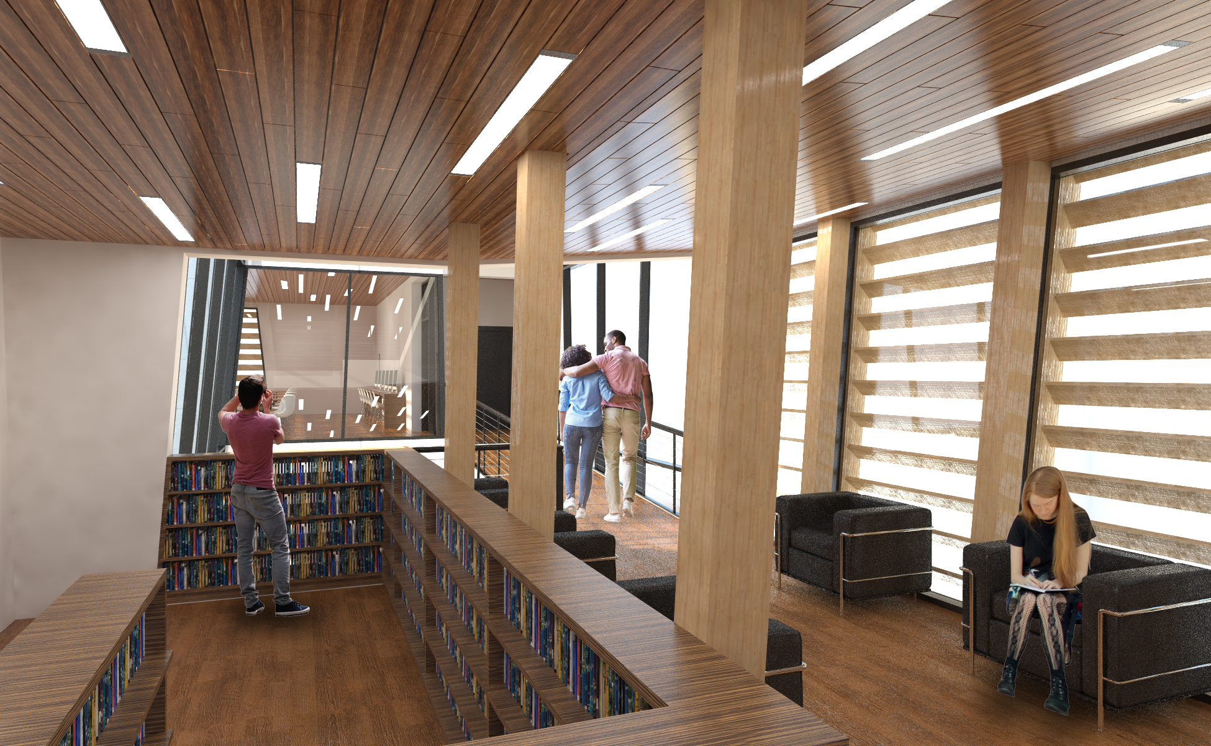
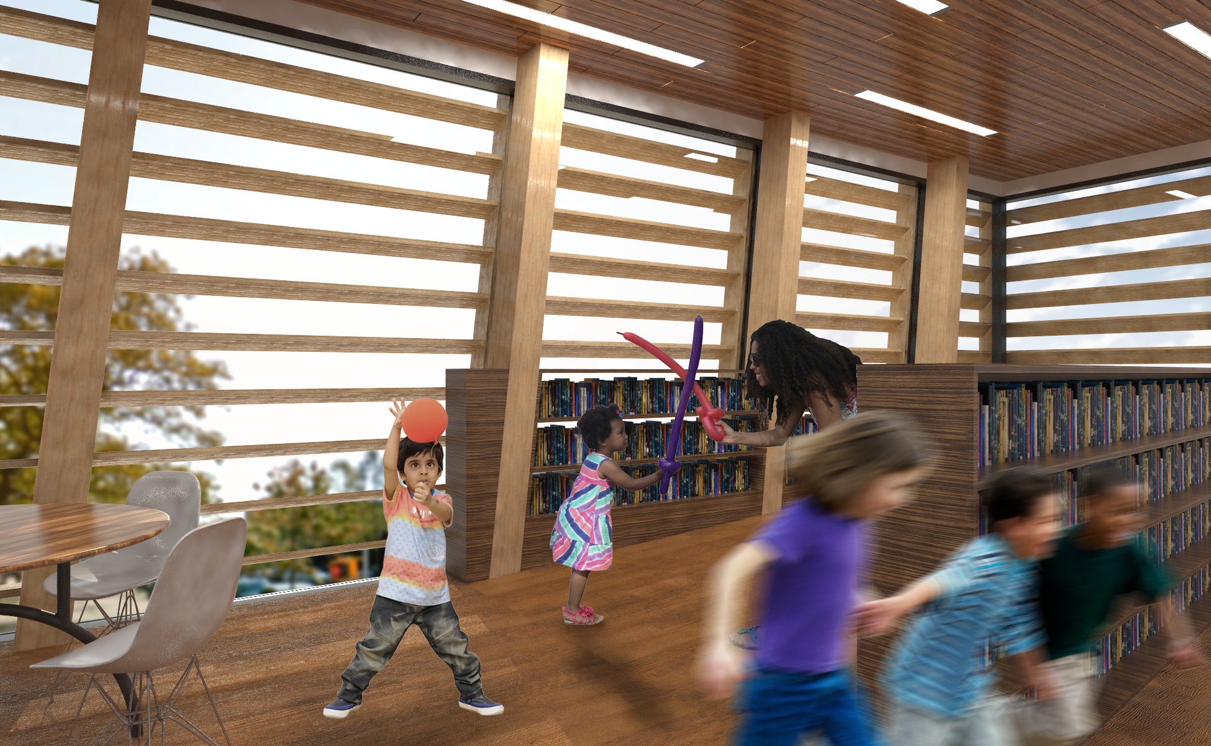
Brownsville Public Library
Sitting adjacent to the under construction community center, the Greg Jackson Center For Brownsville, the Brownsville Public Library serves the under resourced neighborhood of Brownsville, Brooklyn. The project’s structure utilizes a combination of CLT and concrete. The facade features a zinc standing seam cladding to stand in contrast to the brick facades of the NYCHA buildings surrounding, while still reflecting the tough urban landscape in which the project exists. To highlight the buildings structural material, wood is used extensively, both on the interior and on the exterior by the wood louvers. The program of the library is separated into two distinct parts, individual study and group study, split by an atrium in the middle with which visitors enter into. Vertically, the program becomes more specialized, and thus the floor area decreases and the view out becomes restricted by the louvers, reflecting the increasing focus of the material. The group study area has its view directed toward the street, as group study tends to be louder and less private, while the individual study area directs toward the courtyard to mirror the quiet and introspective nature of individual study.
Site Plan
Louver Diagram
Programmatic Diagram
Ground Plan
Section 1

