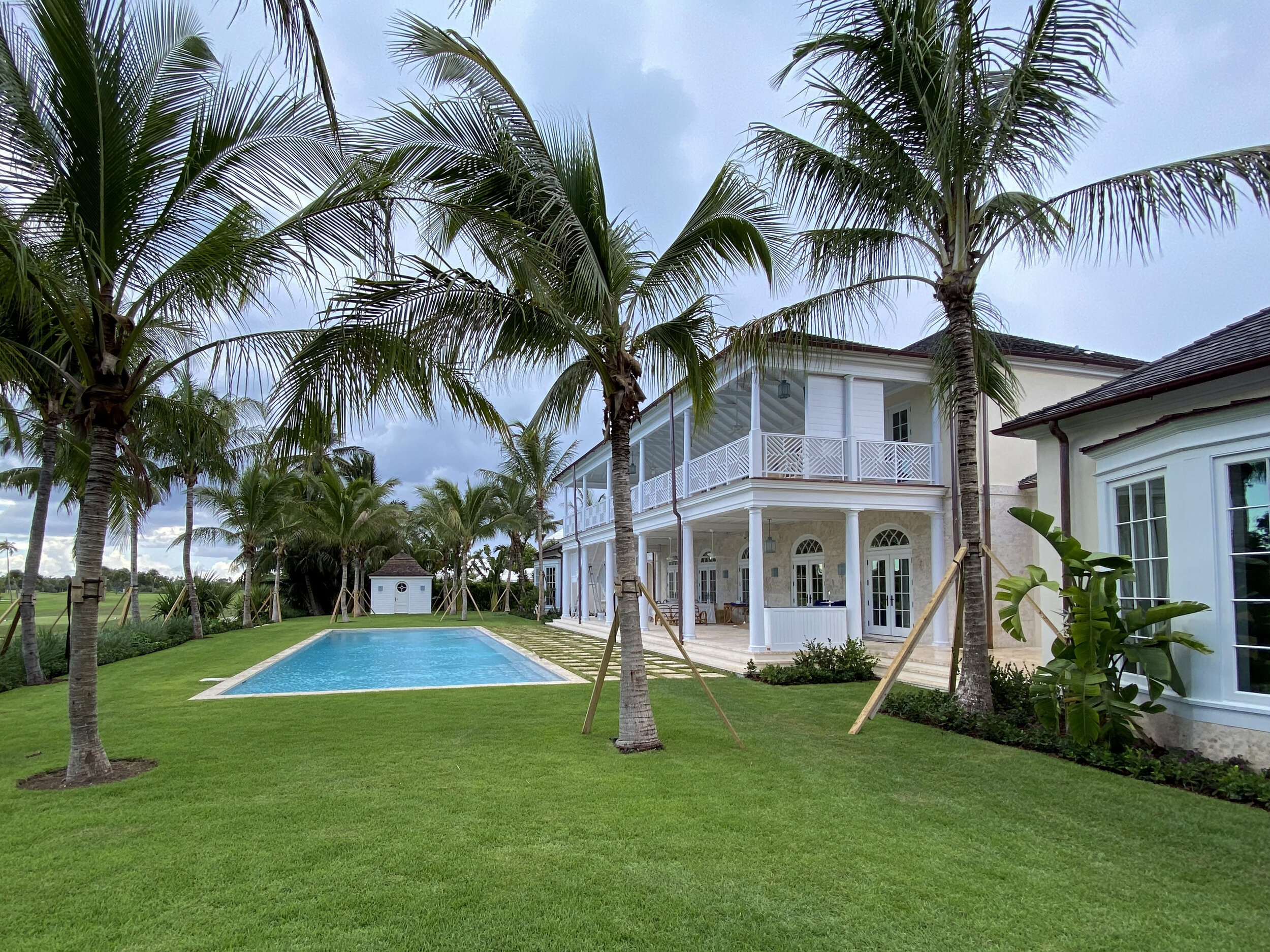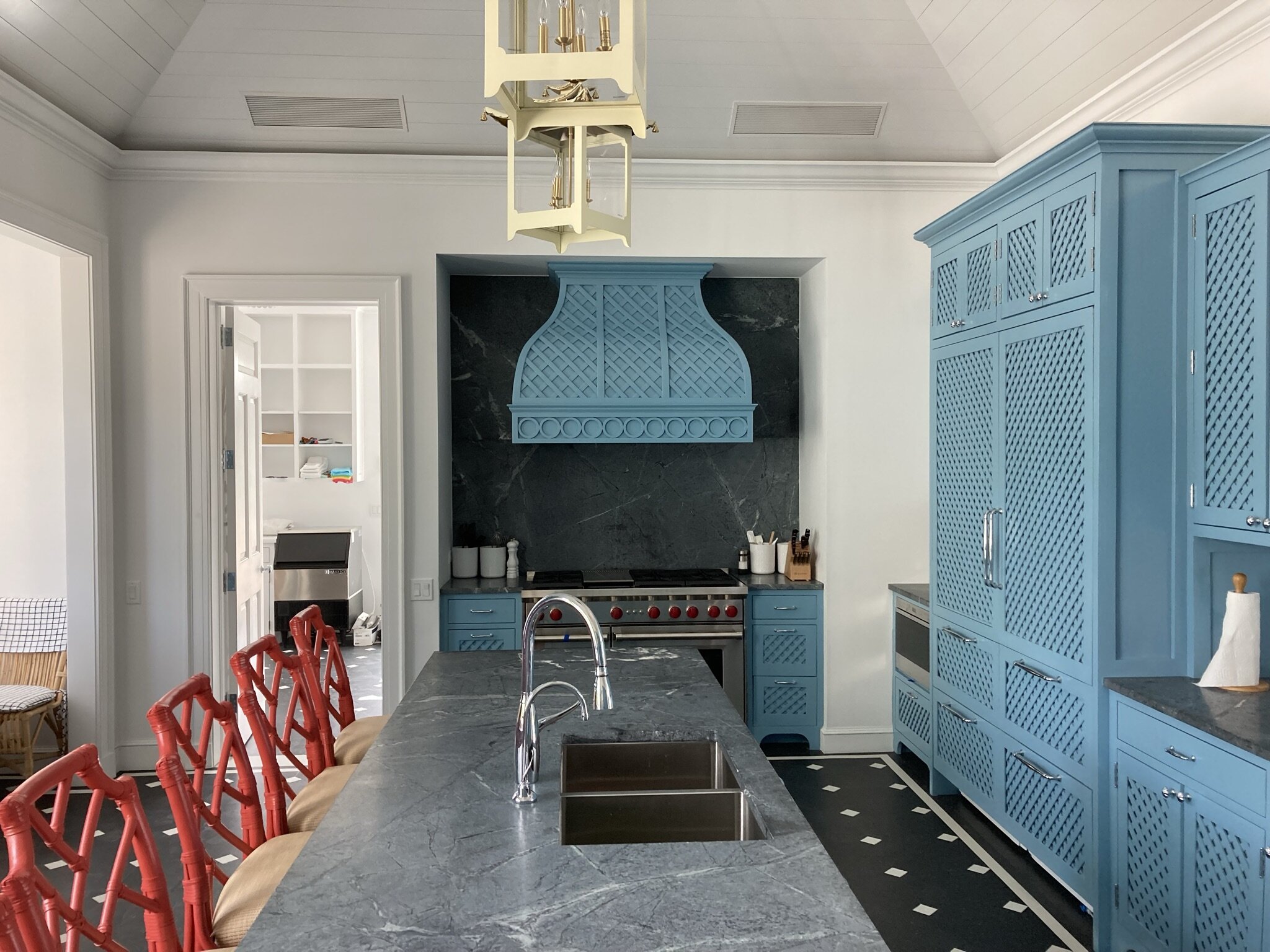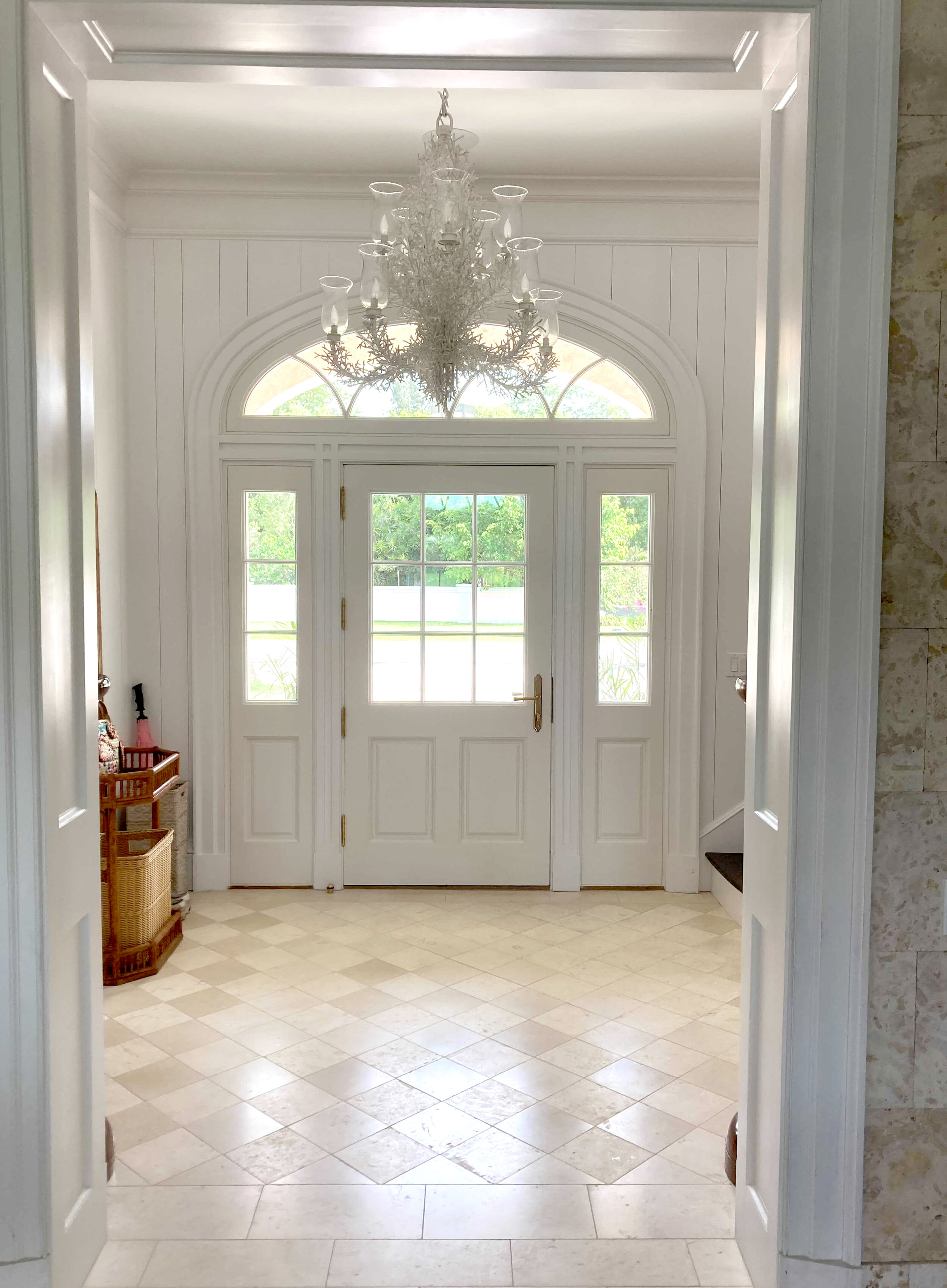




(All Photos by FGS Design)
SINGLE-FAMILY RESIDENCE
Located in the Lyford Cay Club in Nassau, this residence was designed to be a winter getaway for the clients, who wanted a home that could accommodate a growing family. Designed along a central axis, the two wing home is generously proportioned on a lot overlooking the club's golf course. Coming from Texas, the clients embodied the "everything is bigger" mind set and pushed for large veranda's on the rear of the house, and very generously sized bedrooms for all guests. Construction began toward the middle of 2019. Exterior stucco work, in preparation for a coral stone cladding, and a majority of the interior framing work were finished prior to lockdown procedures going into effect in the Bahamas for the Covid-19 pandemic which, has caused unforeseen delays in the projects completion. Work has since resumed and is ongoing.
Initial Sketch (by Francisco Sanchez) vs. Construction
Pantry | Constructed
Pantry | Millwork Shop Drawings
Drawn By Ross Kuchin | Reviewed By Bryan Cates
Front Porch Wall Section
Drawn By Ross Kuchin | Reviewed By Bryan Cates







